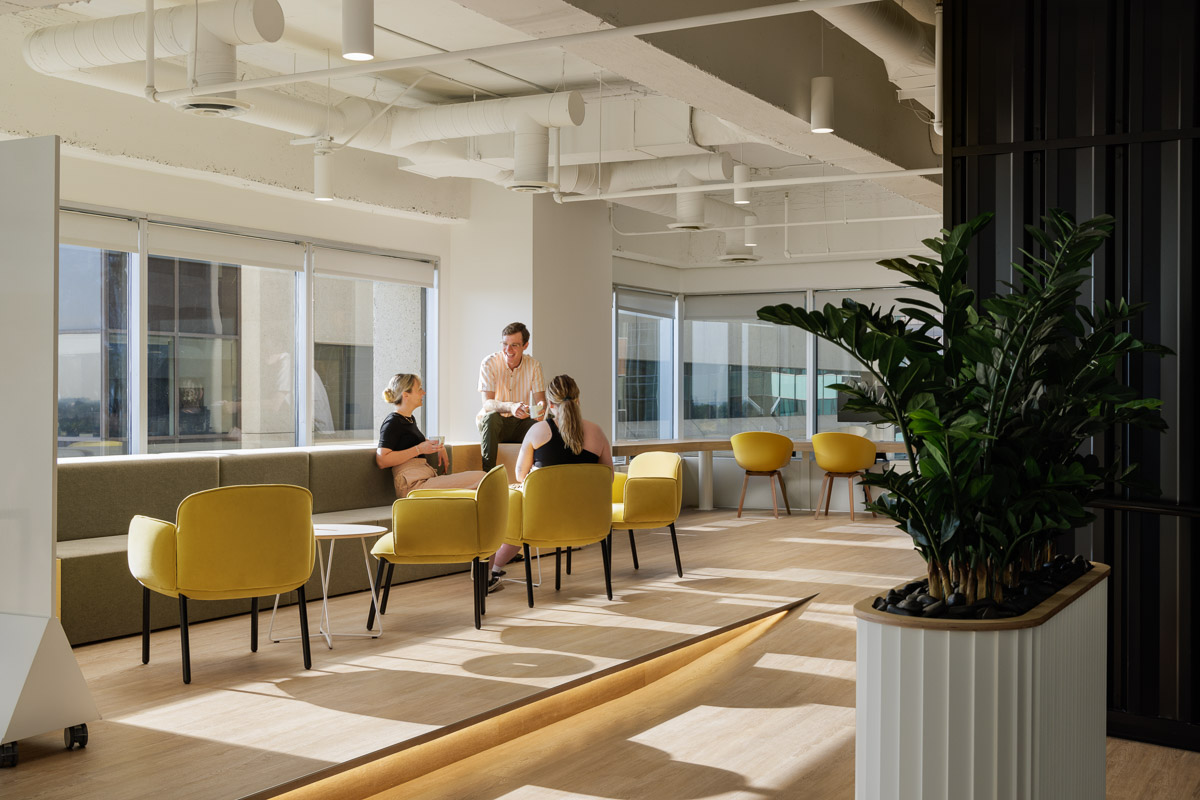Designing patient- and family-centred spaces
Research conducted by The Center for Health Design shows that patients who perceive their healthcare environment as healing tend to experience more positive outcomes. Healthcare spaces that feel more like a home than a hospital reduces the stress and anxiety associated with medical visits. Interior design has the power to transform people’s relationship with healthcare institutions and ultimately, their health. In this blog post, we cover the space planning and aesthetic elements we prioritize when designing patient- and family-centred spaces.
.jpeg)
At Holland, we believe healthcare spaces should be more supportive and less daunting. They must be welcoming, accessible, and adaptive for the entire family. This is especially important in pediatric settings, where the strangeness and newness of a doctor's office can be intimidating for children. In this blog post, we’ll explore the space planning and aesthetic elements we prioritize when designing healthcare spaces that support all.
Shift from sterile to soothing
Traditional healthcare spaces are often associated with sterile, impersonal environments that can exacerbate anxiety for both children and adults. Design can transform these spaces into soothing environments. It’s more than code compliance; it's turning an experience we all know (and many dread) into an opportunity for connection. Research conducted in partnership with The Centre for Health Design by MacAllister et al. (2016), indicates patients who perceive their healthcare environment as healing tend to experience more positive outcomes. Healthcare spaces that feel more like a home than a hospital reduces the stress and anxiety associated with medical visits. By incorporating colour, texture, and ample space, all while prioritzing safety, we’re able to make positive impressions from the moment families walk through the door.

Make the strange familiar
Children often perceive a visit to the doctor as a scary experience, filled with unfamiliar sights, sounds, and smells. To mitigate these fears, we focus on designing spaces that feel familiar and engaging to young patients. Bright, cheerful colours, playful murals, and interactive elements like toys and games make a medical office more inviting. Offering healthy distractions for children reduces their anxiety and gives adults additional time and space to prepare themselves for appointments too.
"Visual stimuli and interactive elements in pediatric settings can significantly reduce anxiety in young patients" (National Institutes of Health, 2023). Younger children may experience anxiety in medical environments due to unfamiliarity, while many adult patients have deeper-rooted medical trauma. Trauma-informed design integrates care principles into physical spaces to promote safety, well-being, and healing (Forbes, 2019). Implementing trauma-informed design principles in healthcare spaces is crucial for patient self-regulation and family support.
In addition to visual elements, we consider the tactile and auditory experiences of the space. Soft, comfortable seating, quiet corners for reading, and soothing background music can all contribute to a more calming environment. These thoughtful touches also help to create a sense of normalcy and routine, making spaces feel safe rather than threatening.

Accessible spaces for all users
Accessible design means that current and future users will have access, without extra work (UW-Madison, n.d.). Elements such as clear signage, wider doorways and hallways, slip-resistant flooring, ramps, and easy-to-open doors ensure spaces are welcoming and accessible for all users. To support families, we provide comfortable seating for parents and caregivers, private spaces for nursing mothers, and accessible restrooms with changing tables. Healthcare offices benefit from adaptable spaces with modular furniture, height-adjustable and movable partitions, and multifunctional rooms. These features allow for easy reconfiguration to meet varying activities and patient needs, and ensures the space remains functional and relevant over time.
Design has the power to transform our relationship with wellness and healthcare institutions. And our team is privileged to play a role in providing comfort, easing anxiety, and building positive connections between patients, families, and healthcare providers.
Looking to design a truly patient- and family-centred space? Get in touch with us!


