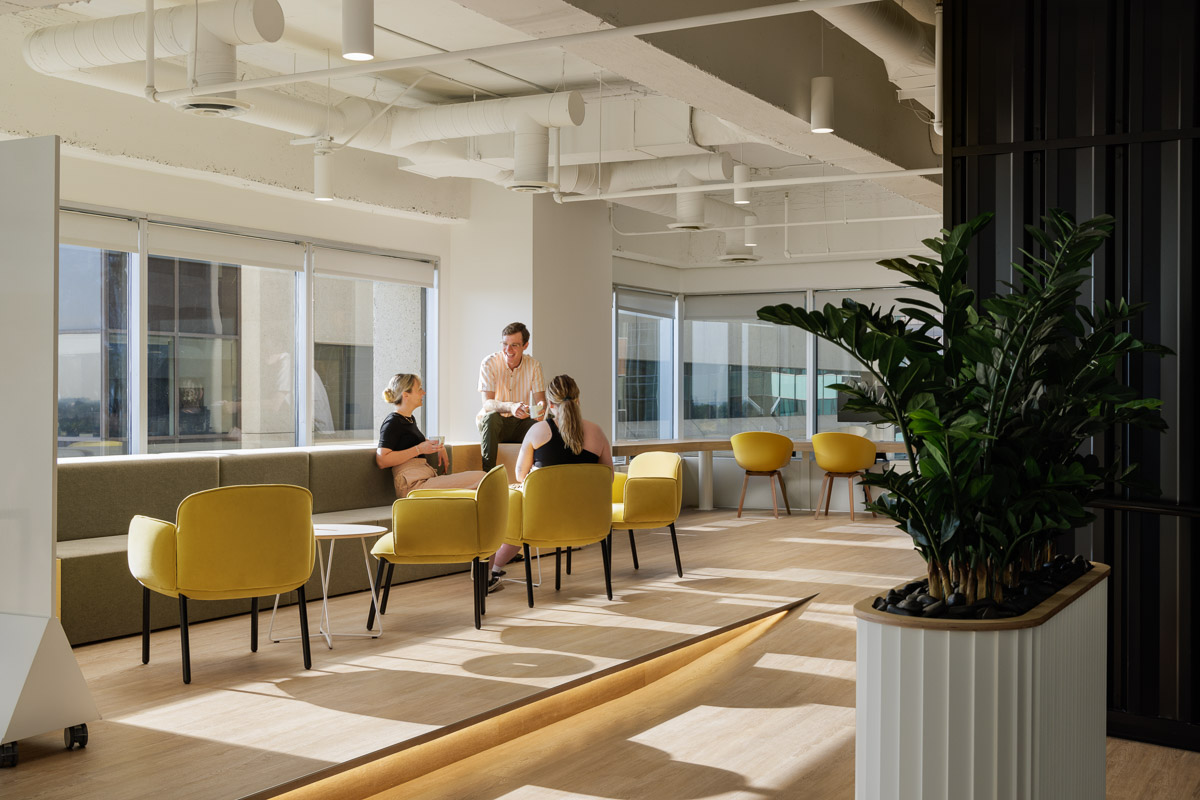Designing for neurodiversity
Designing for neurodiversity is all about considering the needs and requirements of individuals who are part of the neurodiverse community. This could mean they have ADHD, Autism, Dyslexia, Dyspraxia – just to name a few of the more common ones. As research progresses and resources become more available, more people are discovering that undiagnosed conditions have been impacting their day-to-day lives. Designing for these needs represent the next layer in a human-centred approach. In this blog post, our Associate Karen Blackwood explores what it means to design with a neurodiverse-focused lens and the key elements she considers when designing spaces truly work for everyone.

Designing for neurodiversity, like designing for accessibility, is all about considering the needs and requirements of individuals who are part of the neurodiverse community. This could mean they have ADHD, Autism, Dyslexia, Dyspraxia – just to name a few of the more common ones. As research progresses and resources become more available, more people are discovering that undiagnosed conditions have been impacting their day-to-day lives. Designing to accommodate these needs is important as it represents the next layer in a human-centred approach.
Designing through a neurodiverse-focused lens
Recent studies have shown that 1 in 5 people are considered neurodivergent, yet fewer than 50% are aware of it (Doyle, 2020). This means that many individuals aren’t able to advocate for their own needs as they may not even realize the areas where they are struggling in the first place. As such, our team at Holland strives to view every project through a neurodiverse-focused lens. Here are some key components I consider when starting a project:
Lighting
Lighting controls are a crucial component when designing for individuals with sensory sensitivities. Providing different zones, dimmable options, and adjustable lighting for various spaces allows the end-users to tailor the environment to their needs. At a minimum, I aim to incorporate lighting controls in wellness rooms, sensory rooms, private offices, or any space used by a single person at a time. Open office spaces are more challenging, but this is where integrated desk-level lighting and table lamps come into play.
Variety of seating options
Having different postures available is extremely beneficial for individuals who need to change their work environment frequently to stay focused. By offering touchdown spaces where people can still be productive, it creates opportunities for impromptu collaboration or supports those who "roomba."(My definition of “roomba-ing" refers to individuals who bounce between tasks as notifications come in, similar to how a robot vacuum cleans a space—seemingly bouncing in a random pattern, but it’s methodical to the individual.)

Pockets of space
To offer different levels of stimulation, I look for pockets of space that can be dedicated to those requiring lower levels (i.e., quieter, darker, with fewer people) to provide a sense of retreat from the bustle of the office.This also comes into play with desk assignments. As more companies become aware of their employees' neurodiverse needs, spaces can be tailored to support specific requirements. Even without a formal diagnosis, workplace mapping can help identify individuals who would benefit from these pockets of space and provide data to support the spatial fit out.
Supporting sensory sensitivities
Individuals might even notice that they are more sensitive to stimuli in their environment, such as light, sound, texture, or smell, than the average person. To support sensory sensitivities, we include design elements that are adaptable, soothing, and can be tailored to individual comfort levels, such as:
Lighting
The internet has coined the term “the big light,” which I find extremely relevant in corporate office design. General lighting from fluorescent or LED lay-in fixtures can be disruptive to many individuals. To counter this and add softness to my designs, I layer in “small” lights and more decorative fixtures. Sconces, under-cabinet lighting, and table or floor lamps are great additions, as they allow for the “big lights” to be turned off. Reducing overhead light creates a calming, more residential feeling within the space.

Acoustic/auditory
Based on research (Journal of Environmental Psychology, 2024) and workplace strategies we’ve conducted, auditory needs rank highest among what individuals are most sensitive to in the working environment. This sensitivity can vary, with some being hypersensitive (needing less noise) and others being hyposensitive (needing more noise). Solutions might include adding quiet spaces or areas with speakers for playing music.
Signage/wayfinding
Building intuitive spaces is extremely important for the neurodiverse community, as it helps reduce the mental load of navigating an unfamiliar environment. Through signage on rooms, we can provide clues about how spaces are intended to be used (e.g., Quiet Room, Phone Pod, Video Conferencing). Colour blocking and spatial delineation help clarify the purpose of different zones in an office. Brightly coloured spaces are typically more social or collaborative, while areas painted in subdued, neutral tones create a calmer environment.
While these subtle design elements might be overlooked by the neurotypical community, they are immensely helpful to individuals with Autism, who may struggle with social cues and find literal information easier to interpret.
Get in touch with us!
Given that many people remain unaware of their neurodivergent traits, our commitment to a neurodiverse-focused perspective in every project ensures that spaces truly work for everyone. If you’re interested in learning more about designing for neurodiversity or want to explore how our human-centred approach can benefit your workplace team and culture, get in touch with us!


